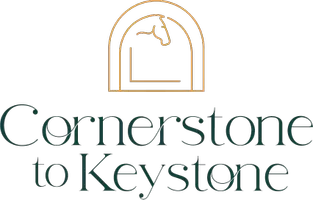For more information regarding the value of a property, please contact us for a free consultation.
4675 Walker RD Colorado Springs, CO 80908
Want to know what your home might be worth? Contact us for a FREE valuation!

Our team is ready to help you sell your home for the highest possible price ASAP
Key Details
Sold Price $2,315,000
Property Type Single Family Home
Sub Type Single Family
Listing Status Sold
Purchase Type For Sale
Square Footage 5,628 sqft
Price per Sqft $411
MLS Listing ID 5585528
Sold Date 05/29/25
Style Ranch
Bedrooms 5
Full Baths 3
Half Baths 3
Three Quarter Bath 1
Construction Status Existing Home
HOA Y/N No
Year Built 2017
Annual Tax Amount $8,028
Tax Year 2024
Lot Size 40.000 Acres
Property Sub-Type Single Family
Property Description
Discover unparalleled serenity in this custom ranch home, perfectly positioned to showcase breathtaking views of Pikes Peak. Nestled on 40 acres, this exceptional property offers the ideal blend of privacy and convenience—just a short drive from Monument, Colorado Springs, and Castle Rock. Inside, the heart of the home is the gorgeous open kitchen, complete with a chef's dream prep pantry—offering ample storage, generous workspace, and even a window with breathtaking views. The main-floor primary suite is a true retreat, featuring a luxurious bath and an adjoining den, both designed to maximize the stunning scenery. Just steps away through an enclosed breezeway you'll find a remarkable show barn, imagine taking care of your animals without having to face the cold Colorado weather! Thoughtfully designed for both comfort and functionality, the barn includes heated water, a tack room with washer and dryer hookups, ample storage, a half bath, and a heated wash stall. Each stall is equipped with cameras, giving you peace of mind when it comes to your horses' safety. The barn also offers incredible flexibility, with the potential to be converted into a guest house, hobby space, or anything you envision. For added flexibility, a separate home on the property provides an ideal space for a caretaker or multigenerational living. Additional outbuildings enhance the property's versatility, including a shed for equipment and hay storage, a greenhouse, and chicken coop. The home is conveniently located within walking distance of a local school, with other options just a short drive away. Surrounded by large lots, the property provides an incredible sense of openness and privacy. With so many custom details and unique features, this property is truly a must-see. Don't miss your chance to own this one-of-a-kind Colorado retreat!
Location
State CO
County El Paso
Area Unknown
Interior
Interior Features 5-Pc Bath, 9Ft + Ceilings, Beamed Ceilings, French Doors, Vaulted Ceilings
Cooling Central Air
Flooring Wood
Fireplaces Number 1
Fireplaces Type Basement, Gas, Main Level
Appliance Dishwasher, Disposal, Double Oven, Dryer, Refrigerator, Washer
Exterior
Parking Features Attached
Garage Spaces 3.0
Utilities Available Cable Available, Electricity Connected, Natural Gas Connected
Roof Type Composite Shingle
Building
Lot Description Mountain View
Foundation Full Basement, Walk Out
Water Well
Level or Stories Ranch
Finished Basement 75
Structure Type Framed on Lot
Construction Status Existing Home
Schools
School District Lewis-Palmer-38
Others
Special Listing Condition Not Applicable
Read Less

GET MORE INFORMATION


