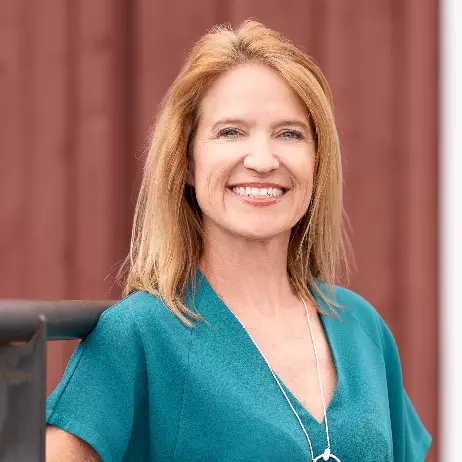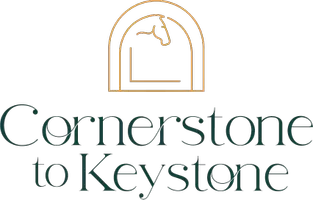For more information regarding the value of a property, please contact us for a free consultation.
3816 Spring Valley TRL Evergreen, CO 80439
Want to know what your home might be worth? Contact us for a FREE valuation!

Our team is ready to help you sell your home for the highest possible price ASAP
Key Details
Sold Price $1,700,000
Property Type Single Family Home
Sub Type Single Family Residence
Listing Status Sold
Purchase Type For Sale
Square Footage 4,549 sqft
Price per Sqft $373
Subdivision The Overlook
MLS Listing ID 7670406
Sold Date 05/30/25
Style Mountain Contemporary
Bedrooms 4
Full Baths 1
Half Baths 1
Three Quarter Bath 2
Condo Fees $1,960
HOA Fees $163/ann
HOA Y/N Yes
Abv Grd Liv Area 3,158
Year Built 1995
Annual Tax Amount $9,584
Tax Year 2024
Lot Size 3.690 Acres
Acres 3.69
Property Sub-Type Single Family Residence
Source recolorado
Property Description
Experience tranquility in custom home designed to take advantage of its unique quiet and private setting in the gated community of The Overlook. Close-in location and natural treed oasis epitomizes the Evergreen lifestyle. Tucked into a story-book setting of rock outcroppings and mature aspen/pine, the updated well-conceived interior provides an open floor plan with walls of glass framing the natural landscape. Sophisticated-mountain casual look features hickory floors, glass paneled stairways, quartz and granite countertops plus bamboo cabinetry in the sleek central kitchen. Remodeled with 2nd sink, Dacor 5 burner gas cooktop, Kitchen Aid double convection ovens plus 40" refrigerator its built-in leathered granite circular bar adjoins a large breakfast nook and opens to vaulted family room with granite surround gas fireplace. One of many synthetic decks is accessible from the kitchen including a sky-lit covered area with hot tub plus gas grill partition. Main level guest suite with walk-in closet and remodeled 3/4 bath accesses the south-facing deck and can double as a 2nd office. Framing ubiquitous rocks and trees, an immense picture window enhances the formal dining room while the lofty living room is great space for entertaining. Powder bath and laundry complete the main level. Upstairs the primary suite imparts life among the treetops with its own deck plus Elfa organizers in walk-in closet. Spa-inspired bath is finished with under-lit espresso cabinets, soaking tub and steam shower. Office looks out to the private setting. Children's wing has two good-sized bedrooms sharing a study area and a 3/4 tiled/granite bath with rainfall shower door. Library loft features movable bookshelves - a great multi-purpose space. Walk-out bonus room has cork floor making an ideal gym or play room. Heated workshop has three 200 volt circuits. 2023 hail resistant composition roof; circulating hot water system; advanced treatment septic; ultra-violet water treatment; dog run.
Location
State CO
County Jefferson
Zoning MR-1
Rooms
Basement Finished, Full, Walk-Out Access
Main Level Bedrooms 1
Interior
Interior Features Breakfast Bar, Built-in Features, Ceiling Fan(s), Five Piece Bath, Granite Counters, High Ceilings, High Speed Internet, Kitchen Island, Open Floorplan, Primary Suite, Quartz Counters, Smoke Free, Hot Tub, Vaulted Ceiling(s)
Heating Baseboard, Hot Water, Natural Gas
Cooling Air Conditioning-Room
Flooring Carpet, Cork, Wood
Fireplaces Number 1
Fireplaces Type Family Room, Gas, Gas Log
Fireplace Y
Appliance Convection Oven, Cooktop, Dishwasher, Disposal, Double Oven, Dryer, Microwave, Refrigerator, Self Cleaning Oven, Washer, Water Softener
Laundry Sink
Exterior
Exterior Feature Balcony, Dog Run, Garden, Gas Grill, Gas Valve, Private Yard, Rain Gutters, Spa/Hot Tub
Parking Features Asphalt, Dry Walled, Exterior Access Door, Insulated Garage, Oversized
Garage Spaces 3.0
Fence None
Utilities Available Electricity Connected, Natural Gas Connected, Phone Connected
View Mountain(s)
Roof Type Composition
Total Parking Spaces 3
Garage Yes
Building
Lot Description Cul-De-Sac, Fire Mitigation, Foothills, Many Trees, Near Public Transit, Rock Outcropping, Secluded
Foundation Slab
Sewer Septic Tank
Water Well
Level or Stories Three Or More
Structure Type Stone,Wood Siding
Schools
Elementary Schools Bergen
Middle Schools Evergreen
High Schools Evergreen
School District Jefferson County R-1
Others
Senior Community No
Ownership Individual
Acceptable Financing Cash, Conventional, Jumbo
Listing Terms Cash, Conventional, Jumbo
Special Listing Condition None
Pets Allowed Cats OK, Dogs OK
Read Less

© 2025 METROLIST, INC., DBA RECOLORADO® – All Rights Reserved
6455 S. Yosemite St., Suite 500 Greenwood Village, CO 80111 USA
Bought with LIV Sotheby's International Realty
GET MORE INFORMATION




