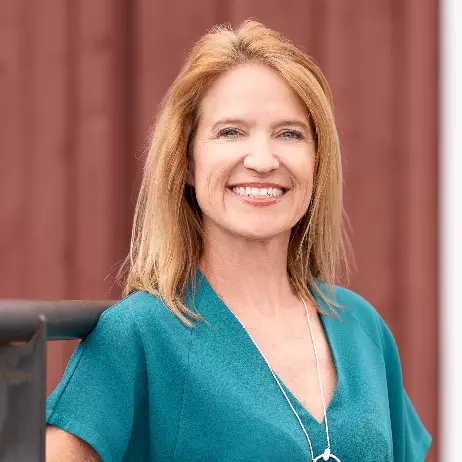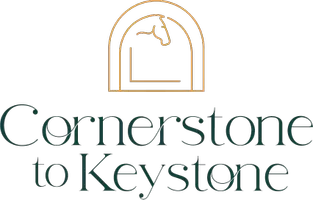For more information regarding the value of a property, please contact us for a free consultation.
2496 S Leyden ST Denver, CO 80222
Want to know what your home might be worth? Contact us for a FREE valuation!

Our team is ready to help you sell your home for the highest possible price ASAP
Key Details
Sold Price $970,000
Property Type Single Family Home
Sub Type Single Family Residence
Listing Status Sold
Purchase Type For Sale
Square Footage 3,282 sqft
Price per Sqft $295
Subdivision Goldsmith/Holly Hills
MLS Listing ID 4213983
Sold Date 04/25/25
Bedrooms 5
Full Baths 2
Half Baths 1
Three Quarter Bath 1
HOA Y/N No
Abv Grd Liv Area 2,593
Originating Board recolorado
Year Built 1966
Annual Tax Amount $4,700
Tax Year 2023
Lot Size 0.250 Acres
Acres 0.25
Property Sub-Type Single Family Residence
Property Description
Have you been looking for a home that is bright and spacious with tons of character that is fully updated? "The Exquisite Lounge on Leyden" has everything you've been waiting for! After stepping inside this gorgeous home, you're greeted with vaulted ceilings, a floor to ceiling brick fireplace (gas), and beautiful new hardwood floors that were added in December 2020. The main floor is flooded with natural sunlight from the South facing windows; you have a big, updated kitchen that was freshly painted in February 2022 with a new, custom-built pantry that was added in April 2023, stainless steel appliances with a new stove/range/oven that was installed in June 2020, and an eating nook plus bar seating! The spacious main floor bedroom with a huge closet is an ideal office that was freshly painted in February 2024. The upper floor offers 3 spacious bedrooms, including a gorgeous and expansive primary suite with a 5-piece ensuite bathroom that has an updated shower from October 2023, and a giant, bright walk-in closet. The primary bathroom was freshly painted in February 2024. You'll also find fresh paint in the primary bedroom, stairwell, basement, and living room from February 2022. Central A/C helps keep your home cool during warm summer months, and the huge expansive backyard that backs up to the Highline Canal offers added privacy and tons of space that's ideal for kids, pets, and entertaining for most of the year! The cozy family room has a new window that was installed in August 2022, and this room is a perfect spot for lounging after dinner with your pets and loved ones. New carpet was installed in this room in June 2020. The basement offers a fifth bedroom with an egress window that was added in October 2023, and this basement bedroom is a perfect at-home gym! The spacious basement living room is a perfect game room with a convenient 3/4 bathroom right next door. Your minutes away from Esters Virginia Village, Bible Park, and so much more! WELCOME HOME!
Location
State CO
County Denver
Zoning S-SU-F
Rooms
Basement Finished, Partial
Main Level Bedrooms 1
Interior
Interior Features Breakfast Nook, Ceiling Fan(s), Eat-in Kitchen, Entrance Foyer, Five Piece Bath, Granite Counters, High Ceilings, Pantry, Primary Suite, Vaulted Ceiling(s), Walk-In Closet(s)
Heating Forced Air, Natural Gas
Cooling Central Air
Flooring Carpet, Wood
Fireplaces Number 1
Fireplaces Type Family Room, Gas
Fireplace Y
Appliance Dishwasher, Disposal, Dryer, Microwave, Oven, Range, Refrigerator, Washer
Exterior
Exterior Feature Fire Pit, Private Yard
Parking Features Concrete, Storage
Garage Spaces 2.0
Fence Full
Roof Type Composition
Total Parking Spaces 2
Garage Yes
Building
Lot Description Level, Many Trees, Sprinklers In Front, Sprinklers In Rear
Sewer Public Sewer
Level or Stories Two
Structure Type Brick
Schools
Elementary Schools Bradley
Middle Schools Hamilton
High Schools Thomas Jefferson
School District Denver 1
Others
Senior Community No
Ownership Individual
Acceptable Financing Cash, Conventional, Jumbo, VA Loan
Listing Terms Cash, Conventional, Jumbo, VA Loan
Special Listing Condition None
Read Less

© 2025 METROLIST, INC., DBA RECOLORADO® – All Rights Reserved
6455 S. Yosemite St., Suite 500 Greenwood Village, CO 80111 USA
Bought with RE/MAX of Cherry Creek
GET MORE INFORMATION




