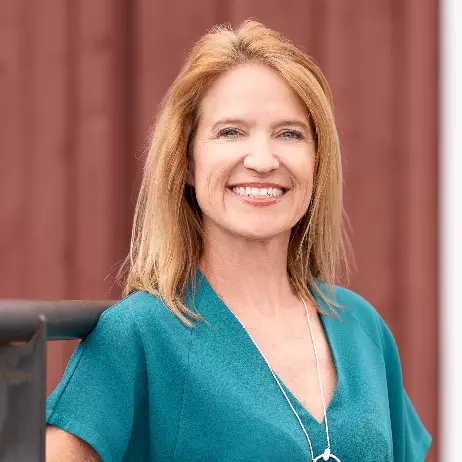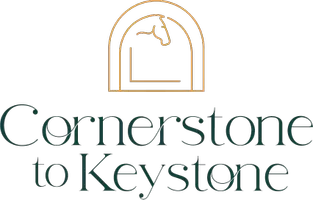For more information regarding the value of a property, please contact us for a free consultation.
749 Bentley PL Fort Collins, CO 80526
Want to know what your home might be worth? Contact us for a FREE valuation!

Our team is ready to help you sell your home for the highest possible price ASAP
Key Details
Sold Price $700,000
Property Type Single Family Home
Sub Type Single Family Residence
Listing Status Sold
Purchase Type For Sale
Square Footage 3,408 sqft
Price per Sqft $205
Subdivision Coventry
MLS Listing ID IR1027978
Sold Date 04/18/25
Bedrooms 4
Full Baths 2
Half Baths 1
Three Quarter Bath 1
Condo Fees $1,100
HOA Fees $91/ann
HOA Y/N Yes
Abv Grd Liv Area 2,346
Originating Board recolorado
Year Built 1998
Annual Tax Amount $4,369
Tax Year 2023
Lot Size 10,018 Sqft
Acres 0.23
Property Sub-Type Single Family Residence
Property Description
Nestled in the sought-after Coventry community, this updated 4-bedroom, 4-bathroom home offers a spacious lot with breathtaking year-round views of Horsetooth and the foothills. The lot provides both privacy and scenic beauty. Inside, enjoy newer LVP flooring on the main level and fresh carpet in the basement. The vaulted living room is filled with natural light and features a cozy gas fireplace. The open floor plan seamlessly connects the kitchen with stainless steel appliances, dining area, and living space. The expansive master suite boasts a luxurious 5-piece bath with a jacuzzi tub. A separate dining area is perfect for entertaining, while the dedicated office space offers flexibility. The upper level hosts three bedrooms, with the fourth bedroom privately situated in the finished basement. Smart light switches, elegant wrought iron balusters, and an included washer and dryer add convenience. The 3-car garage provides ample storage for vehicles and gear. This exceptional home blends modern updates, functional space, and stunning natural surroundings-don't miss out!
Location
State CO
County Larimer
Zoning LD
Rooms
Basement Full
Interior
Interior Features Eat-in Kitchen, Five Piece Bath, Open Floorplan
Heating Forced Air
Cooling Central Air
Fireplaces Type Gas, Living Room
Fireplace N
Appliance Dishwasher, Dryer, Microwave, Oven, Refrigerator, Washer
Exterior
Garage Spaces 3.0
Fence Fenced
Utilities Available Electricity Available, Natural Gas Available
Roof Type Composition
Total Parking Spaces 3
Garage Yes
Building
Lot Description Cul-De-Sac, Sprinklers In Front
Sewer Public Sewer
Water Public
Level or Stories Two
Structure Type Frame
Schools
Elementary Schools Mcgraw
Middle Schools Webber
High Schools Rocky Mountain
School District Poudre R-1
Others
Ownership Individual
Acceptable Financing Cash, Conventional, FHA, VA Loan
Listing Terms Cash, Conventional, FHA, VA Loan
Read Less

© 2025 METROLIST, INC., DBA RECOLORADO® – All Rights Reserved
6455 S. Yosemite St., Suite 500 Greenwood Village, CO 80111 USA
Bought with The Crisafulli Group
GET MORE INFORMATION




