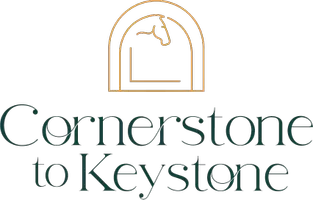For more information regarding the value of a property, please contact us for a free consultation.
7823 Gladwater RD Peyton, CO 80831
Want to know what your home might be worth? Contact us for a FREE valuation!

Our team is ready to help you sell your home for the highest possible price ASAP
Key Details
Sold Price $467,000
Property Type Single Family Home
Sub Type Single Family
Listing Status Sold
Purchase Type For Sale
Square Footage 2,019 sqft
Price per Sqft $231
MLS Listing ID 5489406
Sold Date 04/11/25
Style 2 Story
Bedrooms 3
Full Baths 3
Half Baths 1
Construction Status Existing Home
HOA Y/N No
Year Built 2001
Annual Tax Amount $1,878
Tax Year 2023
Lot Size 0.258 Acres
Property Sub-Type Single Family
Property Description
Beautiful 2 story property on a large lot. This property is situated on a cul-de-sac with a 2 car garage. The main level walks into the living room with a gas fireplace, then on through the dining room to the kitchen and half bath with laundry. The kitchen has abundant counter space with updated granite counters. The dining room also walks out to the deck which overlooks the large back yard, great for entertaining. The back yard has a double gate entry from the front yard into the back. Upstairs is the primary suite with a walk in closet and attached bath, as well as 2 bedrooms and a second full bath. The lower level features a family room, which walks out to the large back yard, and an adjacent bonus room and a full bath on the lower level as well. There are solar panels to help with energy needs.
Location
State CO
County El Paso
Area Woodmen Hills
Interior
Cooling Ceiling Fan(s), Central Air
Flooring Carpet, Wood Laminate
Fireplaces Number 1
Fireplaces Type Gas, Main Level, One
Exterior
Parking Features Attached
Garage Spaces 2.0
Community Features Club House, Community Center, Fitness Center, Golf Course, Hiking or Biking Trails, Parks or Open Space, Pool
Utilities Available Electricity Connected, Natural Gas Connected, Solar
Roof Type Composite Shingle
Building
Lot Description Cul-de-sac, Sloping, View of Pikes Peak
Foundation Full Basement
Water Assoc/Distr
Level or Stories 2 Story
Finished Basement 85
Structure Type Concrete,Frame
Construction Status Existing Home
Schools
School District Falcon-49
Others
Special Listing Condition Not Applicable
Read Less

GET MORE INFORMATION




