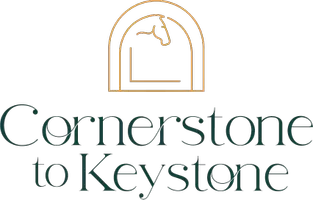For more information regarding the value of a property, please contact us for a free consultation.
10858 Hidden Ridge CIR Peyton, CO 80831
Want to know what your home might be worth? Contact us for a FREE valuation!

Our team is ready to help you sell your home for the highest possible price ASAP
Key Details
Sold Price $539,000
Property Type Single Family Home
Sub Type Single Family
Listing Status Sold
Purchase Type For Sale
Square Footage 3,336 sqft
Price per Sqft $161
MLS Listing ID 6203505
Sold Date 04/04/25
Style 2 Story
Bedrooms 4
Full Baths 2
Half Baths 1
Construction Status Existing Home
HOA Y/N No
Year Built 2013
Annual Tax Amount $3,497
Tax Year 2023
Lot Size 0.258 Acres
Property Sub-Type Single Family
Property Description
Bright & Spacious 4-Bedroom Home with Low Maintenace Outdoor Living!
This 4-bedroom, 3-bathroom home is a perfect blend of comfort and convenience, located just minutes from schools and local parks! Featuring an open floor plan with hardwood floors and abundant natural light, this home is both warm and inviting.
All bedrooms and laundry are conveniently located on the same level, making everyday living a breeze. The unfinished basement offers endless possibilities to create your dream space.
Step outside to a beautifully designed backyard, complete with a custom patio and pergola, a charming wooden swing, and a BBQ cabana—perfect for entertaining! The large, fenced yard also includes RV parking and a shed for extra storage.
This well-maintained home is ready for you—schedule your showing today!
Location
State CO
County El Paso
Area Falcon Highlands
Interior
Interior Features 5-Pc Bath, 9Ft + Ceilings, Skylight (s)
Cooling Ceiling Fan(s), Central Air
Flooring Carpet, Ceramic Tile, Wood
Fireplaces Number 1
Fireplaces Type Gas, Main Level, One
Laundry Upper
Exterior
Parking Features Attached
Garage Spaces 3.0
Fence None
Community Features Parks or Open Space, Playground Area
Utilities Available Electricity Connected, Natural Gas Connected
Roof Type Composite Shingle
Building
Lot Description Level
Foundation Full Basement
Builder Name Windsor Ridge Homes
Water Municipal
Level or Stories 2 Story
Structure Type Frame
Construction Status Existing Home
Schools
Middle Schools Falcon
High Schools Falcon
School District Falcon-49
Others
Special Listing Condition Not Applicable
Read Less

GET MORE INFORMATION




