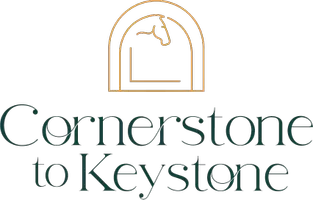For more information regarding the value of a property, please contact us for a free consultation.
350 Detroit ST #206 Denver, CO 80206
Want to know what your home might be worth? Contact us for a FREE valuation!

Our team is ready to help you sell your home for the highest possible price ASAP
Key Details
Sold Price $550,000
Property Type Condo
Sub Type Condominium
Listing Status Sold
Purchase Type For Sale
Square Footage 941 sqft
Price per Sqft $584
Subdivision Cherry Creek North
MLS Listing ID 8415885
Sold Date 03/20/25
Style Contemporary
Bedrooms 1
Full Baths 1
Half Baths 1
Condo Fees $470
HOA Fees $470/mo
HOA Y/N Yes
Abv Grd Liv Area 941
Originating Board recolorado
Year Built 1983
Annual Tax Amount $2,201
Tax Year 2023
Property Sub-Type Condominium
Property Description
Absolutely darling, beautifully newly updated condo in choice Cherry Creek North location! Everything is right out your door! Bright, fresh, welcoming, and cozy with all new cabinets, counters, backsplash, vinyl wood floors, carpet, sinks, fixtures, paint, trim, stove, microwave, and lighting. Plenty of room for a large Dining Room table. Wonderful larger one bedroom (Ensuite), two bath unit with a spacious covered balcony overlooking the building's private park. Lovely plantation shutters. Convenient laundry in unit. Great roomy closets, including a coat closet. One deeded underground parking space. So cute! Restaurants, coffee shops, boutiques, Whole Foods, all within three blocks. Heaven!
Location
State CO
County Denver
Zoning G-MU-5
Rooms
Main Level Bedrooms 1
Interior
Interior Features Entrance Foyer, Five Piece Bath, No Stairs, Open Floorplan, Primary Suite, Quartz Counters
Heating Forced Air
Cooling Central Air
Flooring Carpet, Tile, Vinyl
Fireplace N
Appliance Cooktop, Dishwasher, Disposal, Dryer, Microwave, Oven, Refrigerator, Self Cleaning Oven, Washer
Exterior
Exterior Feature Balcony, Elevator
Parking Features Concrete, Underground
Garage Spaces 1.0
Fence Partial
Roof Type Unknown
Total Parking Spaces 1
Garage No
Building
Lot Description Landscaped, Near Public Transit
Sewer Public Sewer
Level or Stories One
Structure Type Frame
Schools
Elementary Schools Bromwell
Middle Schools Morey
High Schools East
School District Denver 1
Others
Senior Community No
Ownership Individual
Acceptable Financing Cash, Conventional, Other
Listing Terms Cash, Conventional, Other
Special Listing Condition None
Pets Allowed Cats OK, Dogs OK, Number Limit
Read Less

© 2025 METROLIST, INC., DBA RECOLORADO® – All Rights Reserved
6455 S. Yosemite St., Suite 500 Greenwood Village, CO 80111 USA
Bought with LIV Sotheby's International Realty
GET MORE INFORMATION




