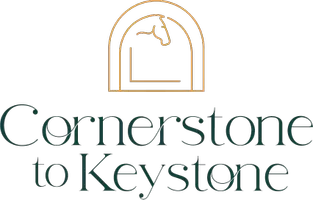For more information regarding the value of a property, please contact us for a free consultation.
8791 Silver Glen DR Fountain, CO 80817
Want to know what your home might be worth? Contact us for a FREE valuation!

Our team is ready to help you sell your home for the highest possible price ASAP
Key Details
Sold Price $449,000
Property Type Single Family Home
Sub Type Single Family
Listing Status Sold
Purchase Type For Sale
Square Footage 2,405 sqft
Price per Sqft $186
MLS Listing ID 7496842
Sold Date 10/11/22
Style 2 Story
Bedrooms 3
Full Baths 3
Half Baths 1
Construction Status Existing Home
HOA Fees $30/qua
HOA Y/N Yes
Year Built 2006
Annual Tax Amount $1,540
Tax Year 2021
Lot Size 9,751 Sqft
Property Sub-Type Single Family
Property Description
This is your chance to own a piece of tranquility. Nestled in a quiet cul-de-sac, this updated two story home offers the best of both worlds - character and style with all the modern updates you could dream of. From the moment you walk in, you'll appreciate the hardwood floors, natural light and spacious feel. The perfect place to entertain guests or relax with family, this home has it all. With three bedrooms, four bathrooms, and a fully finished basement, there's plenty of room for everyone. Plus, at 2600 square feet, there's plenty of space to grow into. With a backyard bursting with fruit trees, this is a gardeners dream home! Don't miss out on this incredible opportunity!
Location
State CO
County El Paso
Area Cross Creek At Mesa Ridge
Interior
Interior Features Crown Molding, Vaulted Ceilings
Cooling Ceiling Fan(s)
Flooring Carpet, Ceramic Tile, Wood Laminate
Fireplaces Number 1
Fireplaces Type Main, One, Wood, See Prop Desc Remarks
Appliance Dishwasher, Disposal, Microwave Oven, Range Oven
Laundry Electric Hook-up, Main
Exterior
Parking Features Attached
Garage Spaces 2.0
Fence Rear
Utilities Available Electricity, Natural Gas
Roof Type Composite Shingle
Building
Lot Description Cul-de-sac, Level
Foundation Crawl Space
Water Municipal
Level or Stories 2 Story
Finished Basement 72
Structure Type Wood Frame
Construction Status Existing Home
Schools
School District Ftn/Ft Carson 8
Others
Special Listing Condition Not Applicable
Read Less

GET MORE INFORMATION




