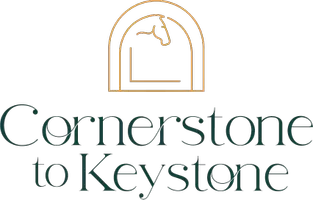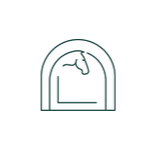4171 Runyon Lake ST Brighton, CO 80601
Open House
Sat Sep 06, 11:00am - 5:00pm
Sun Sep 07, 12:00pm - 5:00pm
UPDATED:
Key Details
Property Type Single Family Home
Sub Type Single Family Residence
Listing Status Active
Purchase Type For Sale
Square Footage 1,854 sqft
Price per Sqft $279
Subdivision Brighton Crossings
MLS Listing ID 1937595
Bedrooms 3
Full Baths 1
Half Baths 1
Three Quarter Bath 1
Condo Fees $95
HOA Fees $95/mo
HOA Y/N Yes
Abv Grd Liv Area 1,854
Year Built 2025
Annual Tax Amount $6,500
Tax Year 2024
Lot Size 5,800 Sqft
Acres 0.13
Property Sub-Type Single Family Residence
Source recolorado
Property Description
Eligible for up to $30,000 in flex cash or a 4.99% 30-year fixed rate with the builder's preferred lender.
This open-concept home is designed for modern living, featuring quartz countertops, gas range, upgraded appliances (including refrigerator, washer & dryer, microwave vented outside, and dishwasher), island with seating, and walk-in pantry — all under 9-foot ceilings. The great room and dining area flow seamlessly, creating a bright, welcoming space. Additional features include a 3-car tandem garage with 8-ft door, high-efficiency HVAC, tankless water heater, and a November move-in timeline.
Brighton Crossings offers top-notch amenities: two pools, two fitness centers, tennis and pickleball courts, sports fields, and playgrounds — all minutes from shopping, dining, and commuter routes.
Don't miss your chance to own in one of Colorado's most desirable communities!
Note: Photos are of the model home. Actual finishes may vary.
Location
State CO
County Adams
Rooms
Basement Crawl Space
Main Level Bedrooms 3
Interior
Interior Features Open Floorplan, Pantry, Primary Suite, Quartz Counters, Walk-In Closet(s), Wired for Data
Heating Forced Air
Cooling Central Air
Flooring Carpet, Vinyl
Fireplace N
Appliance Dishwasher, Disposal, Dryer, Microwave, Refrigerator, Self Cleaning Oven, Tankless Water Heater, Washer
Exterior
Exterior Feature Private Yard
Garage Spaces 3.0
Utilities Available Cable Available, Electricity Connected, Internet Access (Wired), Natural Gas Connected, Phone Available
Roof Type Composition
Total Parking Spaces 3
Garage Yes
Building
Sewer Public Sewer
Level or Stories One
Structure Type Cement Siding,Frame
Schools
Elementary Schools Mary E Pennock
Middle Schools Overland Trail
High Schools Brighton
School District School District 27-J
Others
Senior Community No
Ownership Builder
Acceptable Financing 1031 Exchange, Cash, Conventional, FHA, VA Loan
Listing Terms 1031 Exchange, Cash, Conventional, FHA, VA Loan
Special Listing Condition None
Pets Allowed Cats OK, Dogs OK
Virtual Tour https://my.matterport.com/show/?m=k4VWDUdKjMD

6455 S. Yosemite St., Suite 500 Greenwood Village, CO 80111 USA
GET MORE INFORMATION




