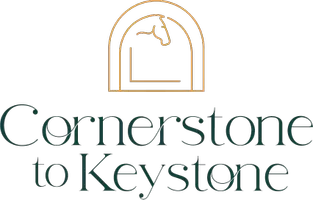5149 S Genoa CT Centennial, CO 80015
Open House
Sat Sep 06, 12:00pm - 2:00pm
UPDATED:
Key Details
Property Type Single Family Home
Sub Type Single Family Residence
Listing Status Active
Purchase Type For Sale
Square Footage 3,263 sqft
Price per Sqft $190
Subdivision Smoky Ridge
MLS Listing ID 2488919
Bedrooms 5
Full Baths 3
Condo Fees $285
HOA Fees $285/mo
HOA Y/N Yes
Abv Grd Liv Area 2,475
Year Built 1993
Annual Tax Amount $4,229
Tax Year 2024
Lot Size 8,581 Sqft
Acres 0.2
Property Sub-Type Single Family Residence
Source recolorado
Property Description
space, a full unfinished basement with rough-ins, a spacious 3-car garage, and the privacy that comes with being located
in your own Culdesaq, this home has so much to offer! Step inside and enjoy the open, expansive floor plan, ideal for both
everyday living and entertaining. The main level features multiple living areas, a cozy gas fireplace, and a seamless flow
between the kitchen and family room, perfect for hosting friends and family. The kitchen has been tastefully updated with
newly painted cabinets, newer kitchen appliances (all included), a gas stove, and new flooring. A main-level bedroom with
a full bath offers the perfect setup for guests or a private home office. Upstairs, you'll find a versatile loft space, plus four
generously sized bedrooms, including a spacious primary suite with a 5-piece bath. The laundry room features newer tile,
and throughout the home, you'll appreciate the fresh interior paint, new carpet, and updated light fixtures that create a
bright, modern feel. Additional updates include a newer roof, newer exterior paint, a newer A/C, and a whole-house
humidifier. The unfinished basement offers an incredible opportunity to expand and personalize. Outside, enjoy a covered
concrete patio, a storage shed, and a blank canvas backyard ready for your landscaping vision. Located on a quiet street in
a mature neighborhood, this home is just minutes from E-470, Parker Road, Southlands Mall, and walking distance to
Peakview Elementary in the acclaimed Cherry Creek School District. Not to mention, the HOA is one of the least expensive
in the area!! Don't miss this opportunity to own a beautifully maintained home in this desirable Centennial community!
Location
State CO
County Arapahoe
Rooms
Basement Partial
Interior
Interior Features Breakfast Bar, Ceiling Fan(s), Five Piece Bath, Granite Counters, Primary Suite, Smart Ceiling Fan, Walk-In Closet(s)
Heating Forced Air
Cooling Central Air
Flooring Carpet, Wood
Fireplaces Number 1
Fireplaces Type Family Room, Gas, Gas Log
Fireplace Y
Appliance Microwave, Oven, Refrigerator
Laundry In Unit
Exterior
Exterior Feature Smart Irrigation
Parking Features Concrete, Smart Garage Door
Garage Spaces 3.0
Fence Full
Roof Type Composition
Total Parking Spaces 3
Garage Yes
Building
Lot Description Cul-De-Sac, Level, Sprinklers In Front, Sprinklers In Rear
Sewer Public Sewer
Water Public
Level or Stories Two
Structure Type Frame,Wood Siding
Schools
Elementary Schools Peakview
Middle Schools Thunder Ridge
High Schools Eaglecrest
School District Cherry Creek 5
Others
Senior Community No
Ownership Individual
Acceptable Financing Cash, Conventional, FHA, VA Loan
Listing Terms Cash, Conventional, FHA, VA Loan
Special Listing Condition None

6455 S. Yosemite St., Suite 500 Greenwood Village, CO 80111 USA
GET MORE INFORMATION




