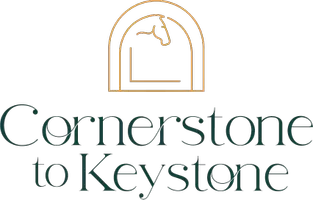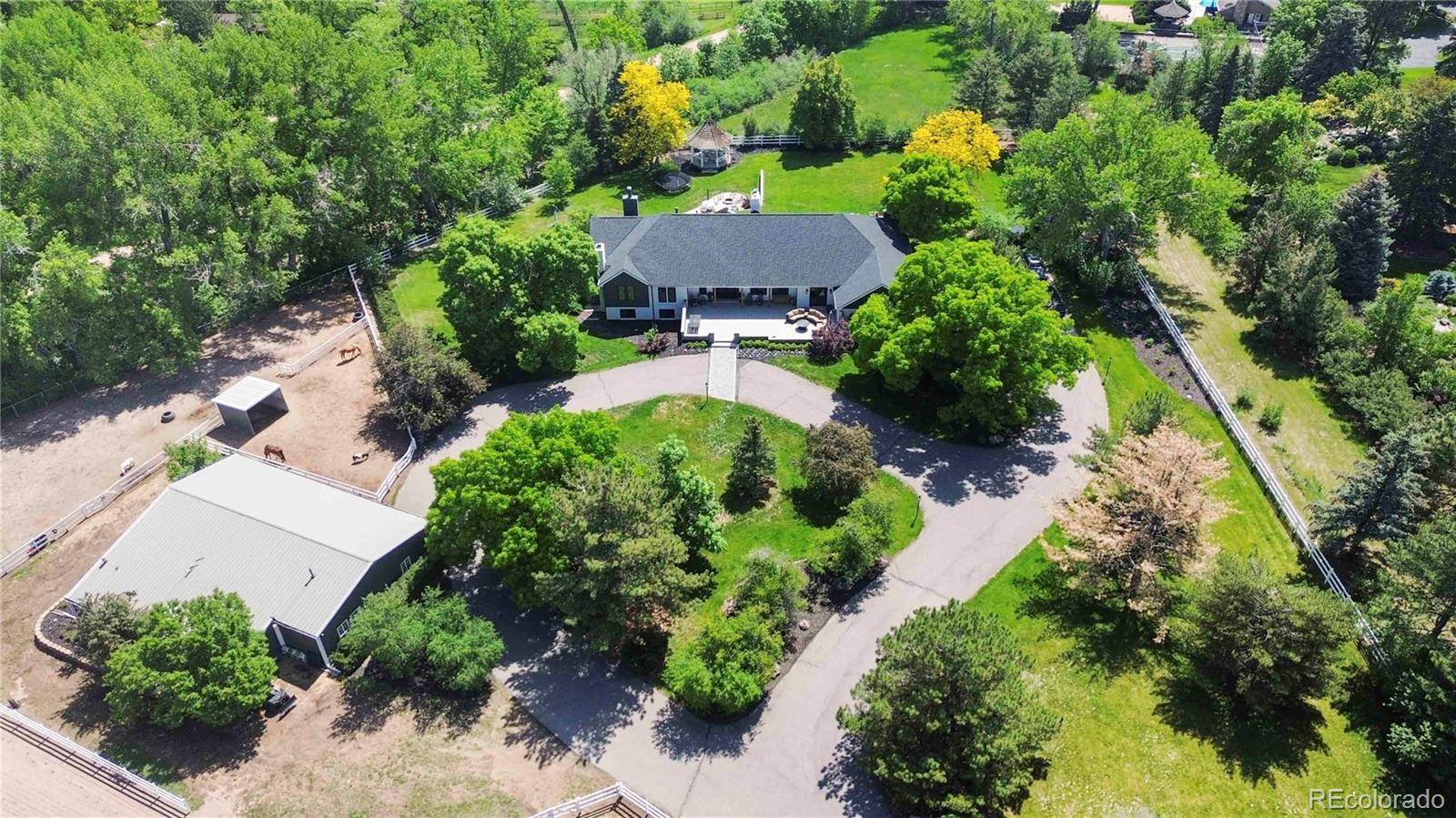5700 S University BLVD Greenwood Village, CO 80121
UPDATED:
Key Details
Property Type Single Family Home
Sub Type Single Family Residence
Listing Status Active
Purchase Type For Sale
Square Footage 5,468 sqft
Price per Sqft $833
Subdivision Greenwood Village
MLS Listing ID 9284262
Style Traditional
Bedrooms 5
Full Baths 3
Half Baths 1
HOA Y/N No
Abv Grd Liv Area 3,082
Year Built 1981
Annual Tax Amount $17,809
Tax Year 2024
Lot Size 3.980 Acres
Acres 3.98
Property Sub-Type Single Family Residence
Source recolorado
Property Description
Enjoy full control over your property with a secure gate and private driveway, offering peace of mind. The lush landscape, framed by mature trees, creates a tranquil retreat in a community known for its exclusivity and charm.
The fully remodeled home is built for luxurious living, featuring a chef's kitchen with top-of-the-line appliances, a stunning island, and elegant custom cabinetry. The open-concept living area centers around a two-way fireplace that brings warmth and style. The main-level primary suite is a personal haven with a spa-like bath, cozy fireplace, and private outdoor access. Also on the main level: two spacious bedrooms, an office, and a well-designed laundry/mudroom.
The lower level includes a comfortable living area with another fireplace, two large bedrooms, and a fitness room with attached sauna—ideal for relaxation and entertaining.
Equestrian amenities are designed for convenience, including a 4-stall barn, office/studio, and multiple paddocks. The outdoor spaces are perfect for gatherings or quiet evenings, with a stone patio, composite deck, built-in grill, and room for a pool or sport court.
With a state-of-the-art security system and oversized 3-car garage, this estate is a rare chance to enjoy luxury, privacy, and an equestrian lifestyle in one of Denver's most sought-after areas. Don't miss this exceptional property.
Location
State CO
County Arapahoe
Rooms
Basement Partial
Main Level Bedrooms 3
Interior
Interior Features Built-in Features, Eat-in Kitchen, Five Piece Bath, High Ceilings, Kitchen Island, Open Floorplan, Pantry, Primary Suite, Sauna, Sound System, Hot Tub, Vaulted Ceiling(s), Walk-In Closet(s)
Heating Forced Air, Natural Gas
Cooling Central Air
Flooring Carpet, Tile, Wood
Fireplaces Number 3
Fireplaces Type Basement, Bedroom, Gas, Gas Log, Living Room, Wood Burning
Fireplace Y
Appliance Convection Oven, Dishwasher, Disposal, Double Oven, Dryer, Oven, Range, Washer
Exterior
Exterior Feature Barbecue, Fire Pit, Garden, Gas Grill, Private Yard, Spa/Hot Tub
Garage Spaces 4.0
Fence Fenced Pasture, Full
Roof Type Composition
Total Parking Spaces 4
Garage Yes
Building
Lot Description Level, Many Trees, Sprinklers In Front, Sprinklers In Rear
Sewer Public Sewer
Water Public, Well
Level or Stories One
Structure Type Brick,Frame
Schools
Elementary Schools Field
Middle Schools Newton
High Schools Littleton
School District Littleton 6
Others
Senior Community No
Ownership Individual
Acceptable Financing Cash, Conventional, Jumbo
Listing Terms Cash, Conventional, Jumbo
Special Listing Condition None
Virtual Tour https://vimeo.com/1100056117?share=copy

6455 S. Yosemite St., Suite 500 Greenwood Village, CO 80111 USA
GET MORE INFORMATION




