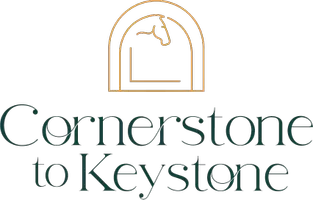1 Winged Foot WAY Littleton, CO 80123
UPDATED:
Key Details
Property Type Single Family Home
Sub Type Single Family Residence
Listing Status Coming Soon
Purchase Type For Sale
Square Footage 4,372 sqft
Price per Sqft $434
Subdivision Burning Tree
MLS Listing ID 8226986
Style Traditional
Bedrooms 6
Full Baths 4
Three Quarter Bath 1
Condo Fees $1,100
HOA Fees $1,100/ann
HOA Y/N Yes
Abv Grd Liv Area 3,262
Originating Board recolorado
Year Built 1985
Annual Tax Amount $8,510
Tax Year 2024
Lot Size 0.310 Acres
Acres 0.31
Property Sub-Type Single Family Residence
Property Description
Experience elevated living in this fully reimagined 6-bedroom, 5-bath home in the exclusive Burning Tree community of Columbine Valley. Just minutes from the prestigious Columbine Country Club, this residence blends timeless design with modern sophistication. This luxurious home also provides access to a park, playground, tennis & basketball courts—offering the perfect
blend of recreation & relaxation.
Every detail of this permitted, and complete renovation speaks to luxury and craftsmanship. From the site finished oak floors and custom Brazilian walnut stair accents to handcrafted walnut cabinetry and full-slab quartz surfaces, the finishes are nothing short of exceptional.
The chef's kitchen is a showpiece—outfitted with Thermador appliances, artisan tile, and bespoke cabinetry. The primary suite offers a spa-level retreat, featuring a marble-clad 5-piece bath, dual rain showers, and custom oak vanities. Three additional en-suite bedrooms offer refined privacy for family or guests.
Entertain with ease in multiple living and dining spaces, or retreat to the fully finished basement—ideal for a gym, lounge, or guest quarters. The wraparound backyard creates a serene, private oasis perfect for outdoor entertaining.
Modern upgrades include new roof, energy-efficient windows, HVAC, tankless water heater with recirculating system, designer lighting, 220V EV charging, custom ironwork, and even a dog wash station.
This is a rare opportunity to own a fully customized, move-in-ready luxury home in one of metro Denver's most coveted communities.
Location
State CO
County Arapahoe
Rooms
Basement Finished, Full, Sump Pump
Main Level Bedrooms 1
Interior
Interior Features Breakfast Nook, Built-in Features, Five Piece Bath, Granite Counters, Open Floorplan, Pantry, Primary Suite, Utility Sink, Walk-In Closet(s), Wet Bar
Heating Forced Air, Natural Gas
Cooling Central Air
Flooring Carpet, Tile, Wood
Fireplaces Number 1
Fireplaces Type Great Room, Wood Burning
Fireplace Y
Appliance Bar Fridge, Dishwasher, Disposal, Double Oven, Gas Water Heater, Microwave, Oven, Range, Refrigerator, Tankless Water Heater
Exterior
Parking Features 220 Volts
Garage Spaces 3.0
Fence None
Roof Type Architecural Shingle
Total Parking Spaces 3
Garage Yes
Building
Lot Description Corner Lot, Level, Many Trees
Sewer Public Sewer
Water Public
Level or Stories Two
Structure Type Brick,Frame
Schools
Elementary Schools Wilder
Middle Schools Goddard
High Schools Heritage
School District Littleton 6
Others
Senior Community No
Ownership Corporation/Trust
Acceptable Financing 1031 Exchange, Cash, Conventional, FHA, Jumbo, VA Loan
Listing Terms 1031 Exchange, Cash, Conventional, FHA, Jumbo, VA Loan
Special Listing Condition None
Pets Allowed Yes

6455 S. Yosemite St., Suite 500 Greenwood Village, CO 80111 USA
GET MORE INFORMATION




