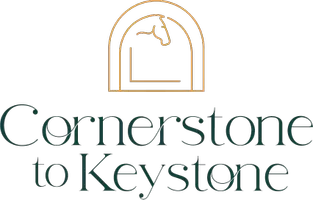400 W Shideler AVE Cripple Creek, CO 80813
UPDATED:
Key Details
Property Type Single Family Home
Sub Type Single Family
Listing Status Active
Purchase Type For Sale
Square Footage 4,824 sqft
Price per Sqft $197
MLS Listing ID 2475288
Style 2 Story
Bedrooms 3
Full Baths 2
Half Baths 1
Construction Status Existing Home
HOA Y/N No
Year Built 1999
Annual Tax Amount $1,415
Tax Year 2024
Lot Size 7.770 Acres
Property Sub-Type Single Family
Property Description
Your Colorado mountain sanctuary awaits.
Location
State CO
County Teller
Area Pisgah South
Interior
Interior Features 5-Pc Bath, 6-Panel Doors, French Doors, See Prop Desc Remarks
Cooling None
Fireplaces Number 1
Fireplaces Type Gas, Main Level
Laundry Main
Exterior
Parking Features Attached
Garage Spaces 2.0
Utilities Available Cable Available, Electricity Available, Propane
Roof Type Composite Shingle
Building
Lot Description 360-degree View, Backs to Open Space, City View, Mountain View, View of Pikes Peak
Foundation Partial Basement, Walk Out
Water Well
Level or Stories 2 Story
Finished Basement 10
Structure Type Framed on Lot,Frame
Construction Status Existing Home
Schools
School District Cripple Crk/Victor-Re1
Others
Miscellaneous Kitchen Pantry
Special Listing Condition Not Applicable
Virtual Tour https://www.listingsmagic.com/sps/tour-slider/index.php?property_ID=271440

GET MORE INFORMATION




